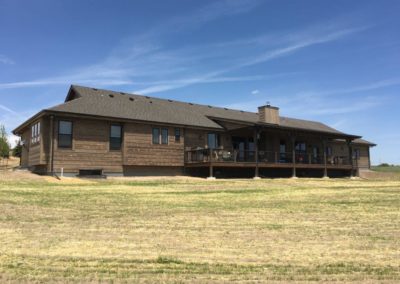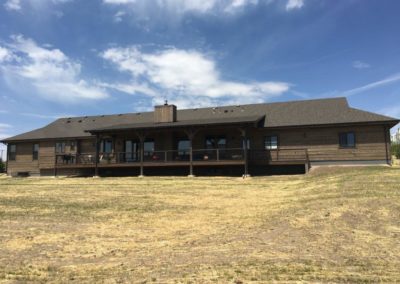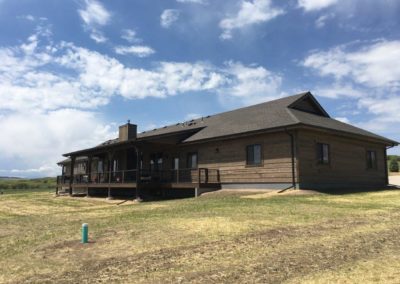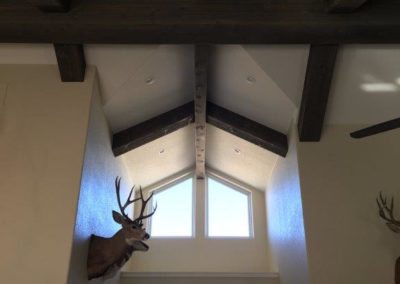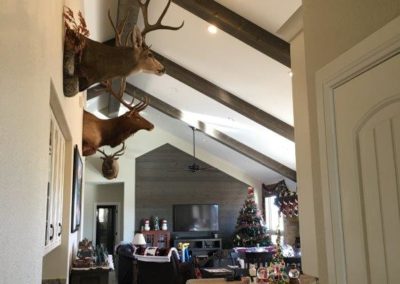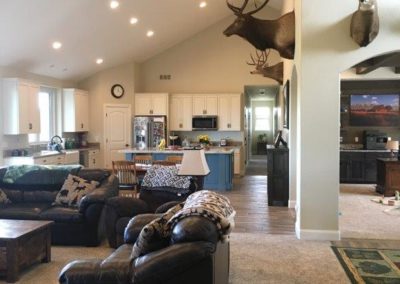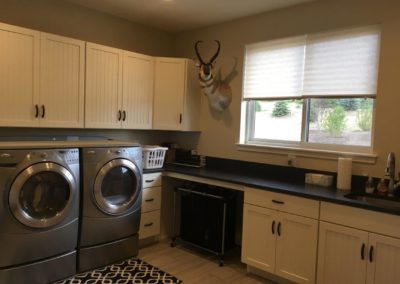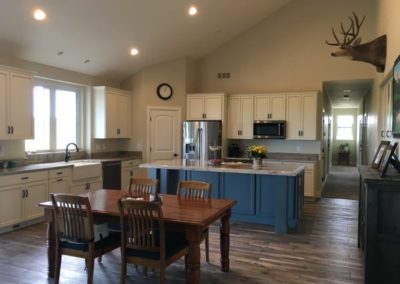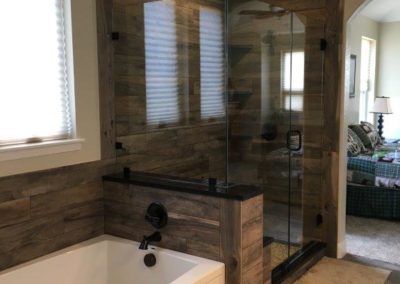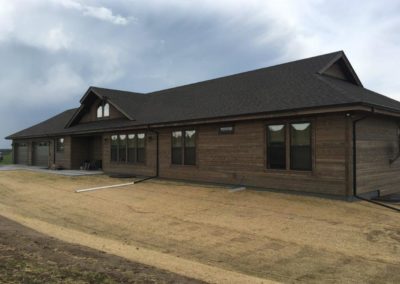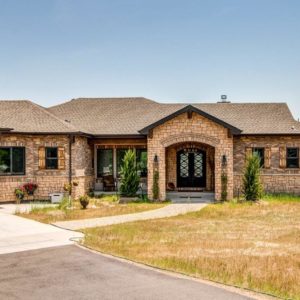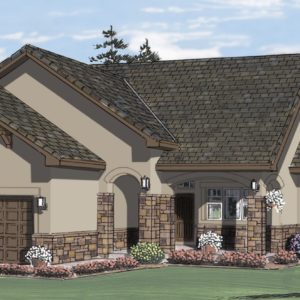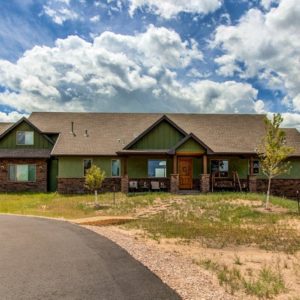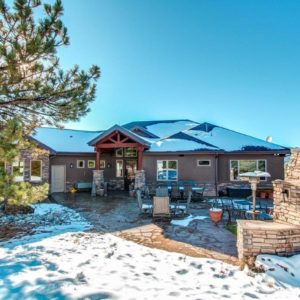The Limon
The Limon
The homeowner wanted a floor plan where their whole family could be together on the same level while keeping each space charming. Also running a business from home, we needed to incorporate an office space in a central location close to the entry of the home. We also wanted to take advantage of the views this lot had to offer from as many rooms as possible. Having covered outdoor living space was an important feature they wanted as well to enjoy the views of the pasture land behind their home.
Request Information
2,842 square foot One story with garden level basement
2,842 square foot main level with 9’-0” ceilings
- Main level master
- Five Piece mater bath and Walk in closet
- Laundry room and Mud room
- Grand room
- Kitchen with pantry
- Dining room
- Foyer
- Bedroom
- Bedroom
- Bedroom
- Three-piece bathroom
- Three-piece bathroom
- Study
- Covered deck
- Covered porch
- Oversized four car garage
2,756 square foot unfinished lower level with 8’-9” ceilings

