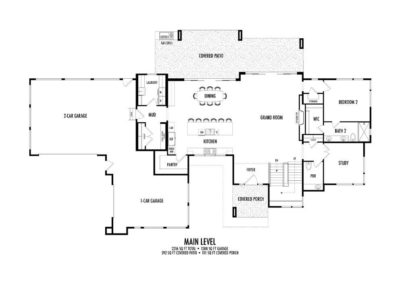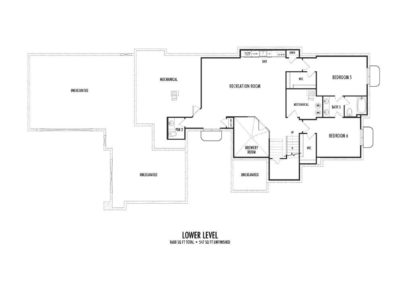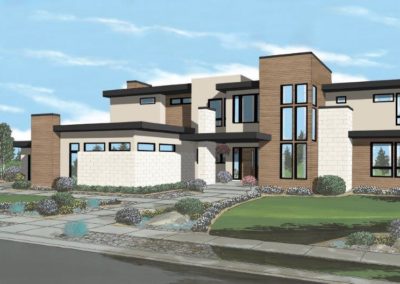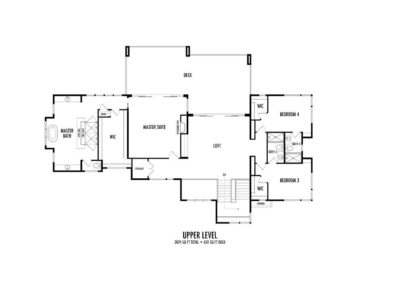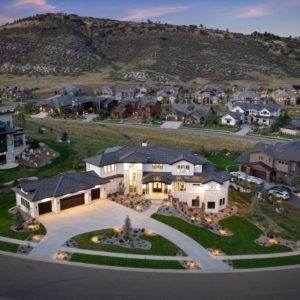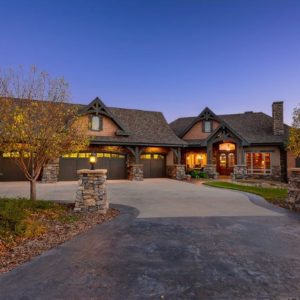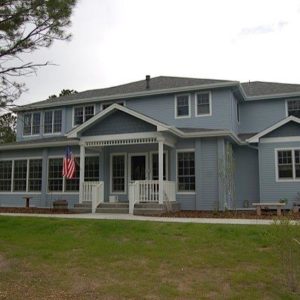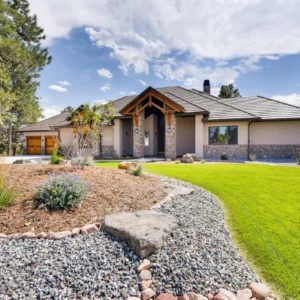The Cortez
The Cortez
This client came to us with several goals in mind. Most importantly, they wanted an open floor plan that would showcase their spectacular views from as many rooms as possible. They wanted to utilize a covered patio year-round. They wanted to create privacy for themselves from the surrounding roads, while ensuring that their home did not obstruct their neighbor’s views in the process.
With these requests in mind, we realized that we had to be very strategic about the location of the home on the lot. The natural slope of the land created an opportunity to maximize the view from the house and covered patio, deck and the covered porch this turned into an opportunity to create a great outdoor living space too. This saved our clients’ money by not requiring additional fill dirt and met their expectations of capturing as many views as possible of the beautiful Front Range around them.
Request Information
5,998 Square Foot Two Story with Full Basement
1,608 Square Foot Lower Level with 10’-0” Ceilings
- Recreation room
- Bedroom with walk-in closet
- Bedroom with walk-in closet
- Four-piece jack and jill bathroom
- Powder bathroom
- Wet bar
- Brewery room
- Unfinished storage
2,316 Square Foot Main Level with 10’-0” Ceilings
- Grand room
- Study
- Foyer
- Kitchen with island and walk in pantry
- Dining room
- Finished storage
- Powder bathroom
- Bedroom with four-piece bathroom and walk in closet
- Mudroom
- Laundry
- Covered porch
- Covered patio
- Oversized three car garage
2,074 Square Foot Upper Level with 9’-0” Ceilings
- Main level master suite with access to deck
- Five-piece master bath with walk-in closet
- Loft
- Bedroom with three-piece bath and walk in closet
- Bedroom with three-piece bath and walk in closet
- Deck

