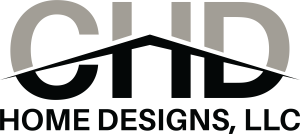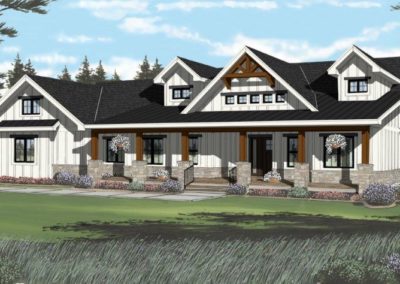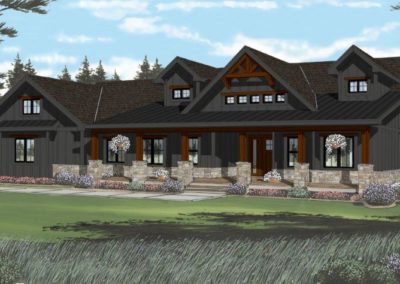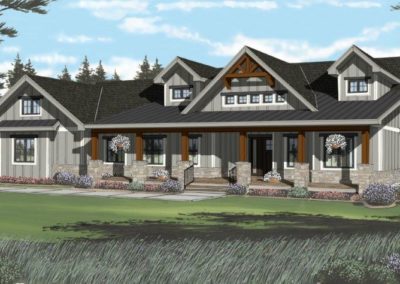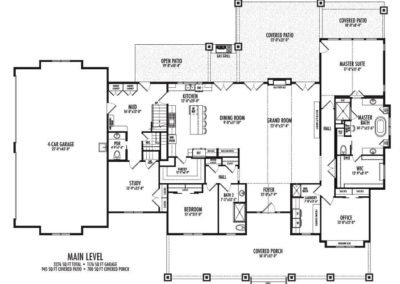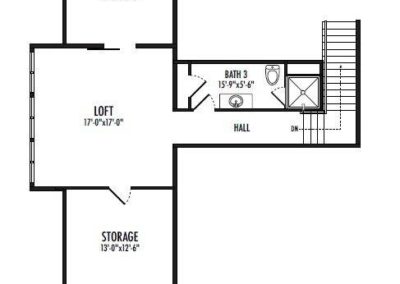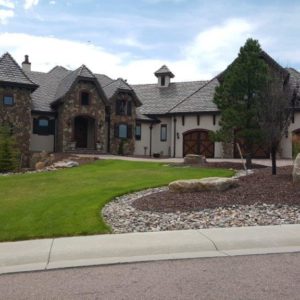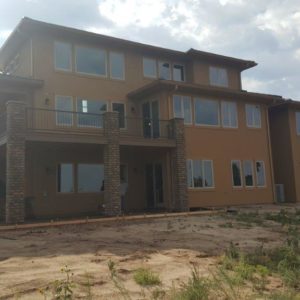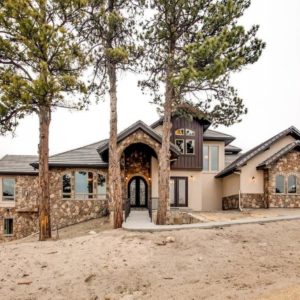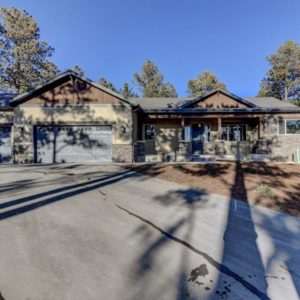The Burlington
The Burlington
A perfect home for a couple to work from home and entertain family and guests. This modern farmhouse is a perfect blend of an open floor plan concept with flex spaces for offices, extra bedrooms, exercise and craft rooms or anything that you can dream up. Even though it is an open floor plan it has cozy and intimate areas that are inviting to hangout and enjoy a conversation or just relax. There is plenty of outdoor living space for entertaining family and friends year around too.
Request Information
4,146 Square Foot Two Story with Crawlspace
3,059 Square Foot Crawlspace
3,276 Square Foot Main Level With 9’-0” Ceilings
- Main level master
- Five-piece master bath with walk in closet
- Grand room
- Kitchen with walk in pantry
- Dining room
- Mudroom with walk in closet
- Study
- Foyer
- Office
- Powder room
- Laundry room
- Three-piece bath
- Bedroom
- Covered porch
- Covered patio
- Four car garage
1,438 Square Foot Upper Level With 8’-0” Ceilings
- Loft
- Three-piece bath
- Bunk Room
- Finished storage
